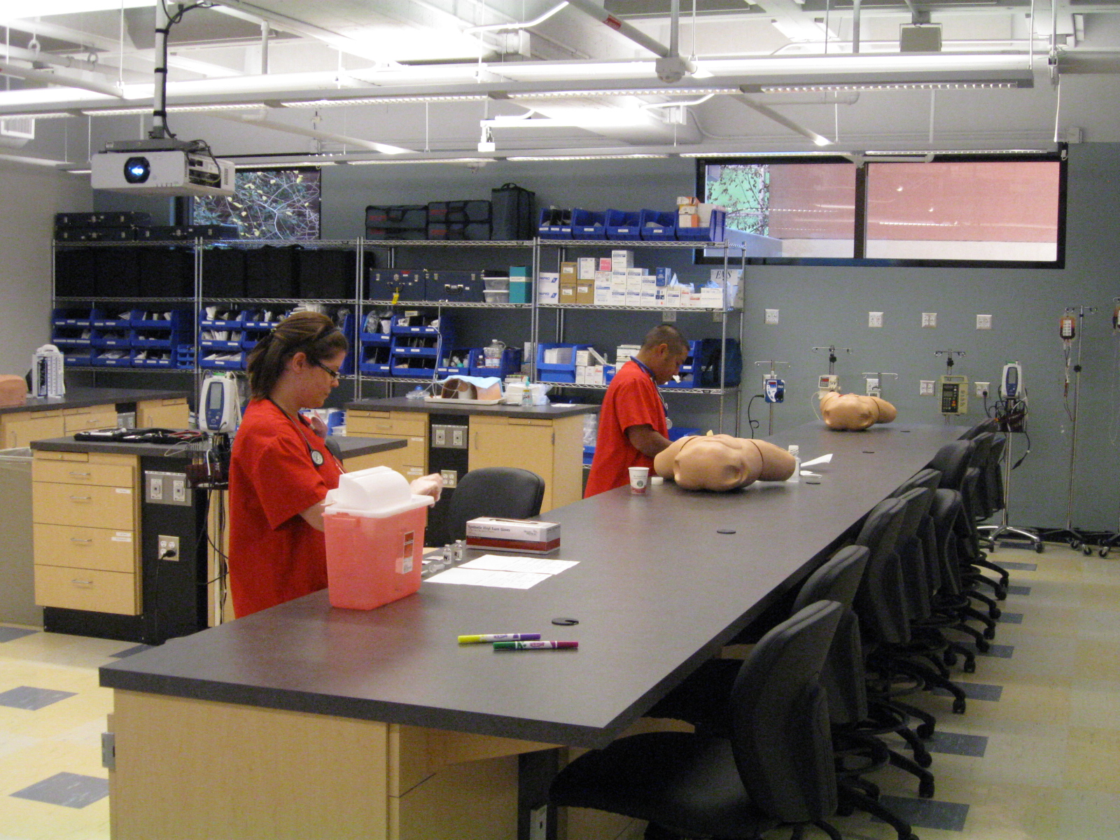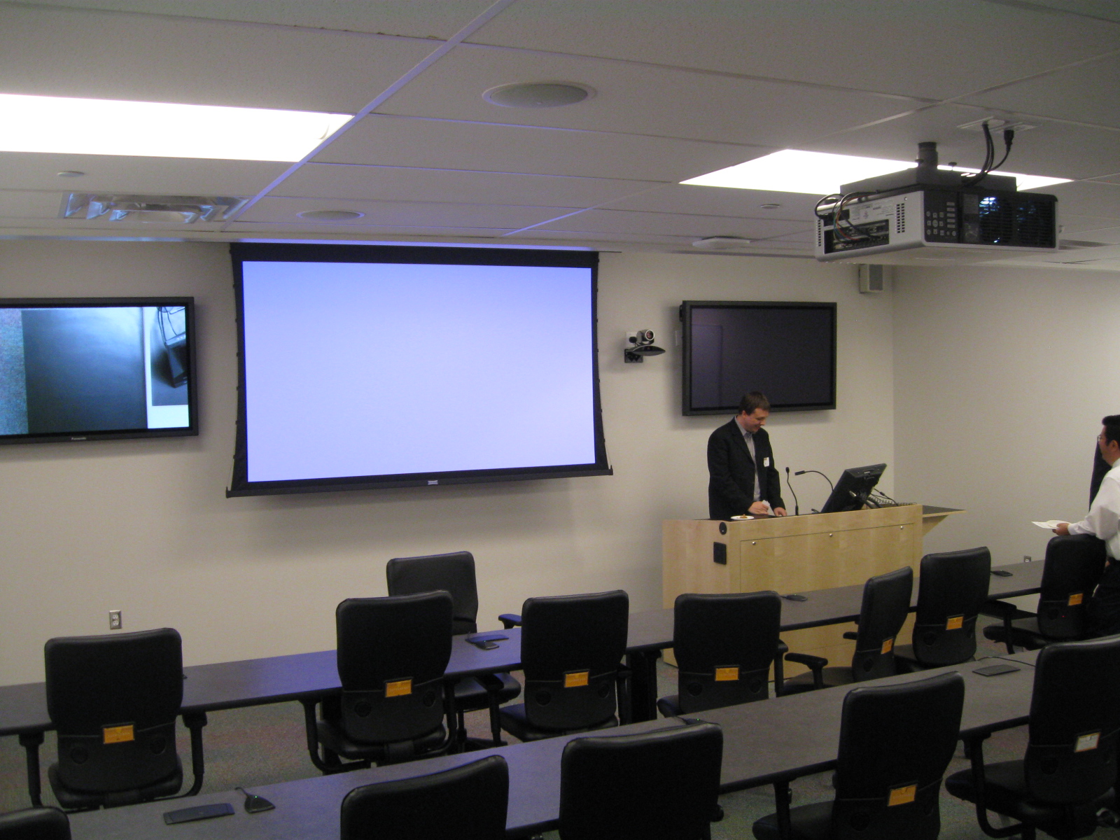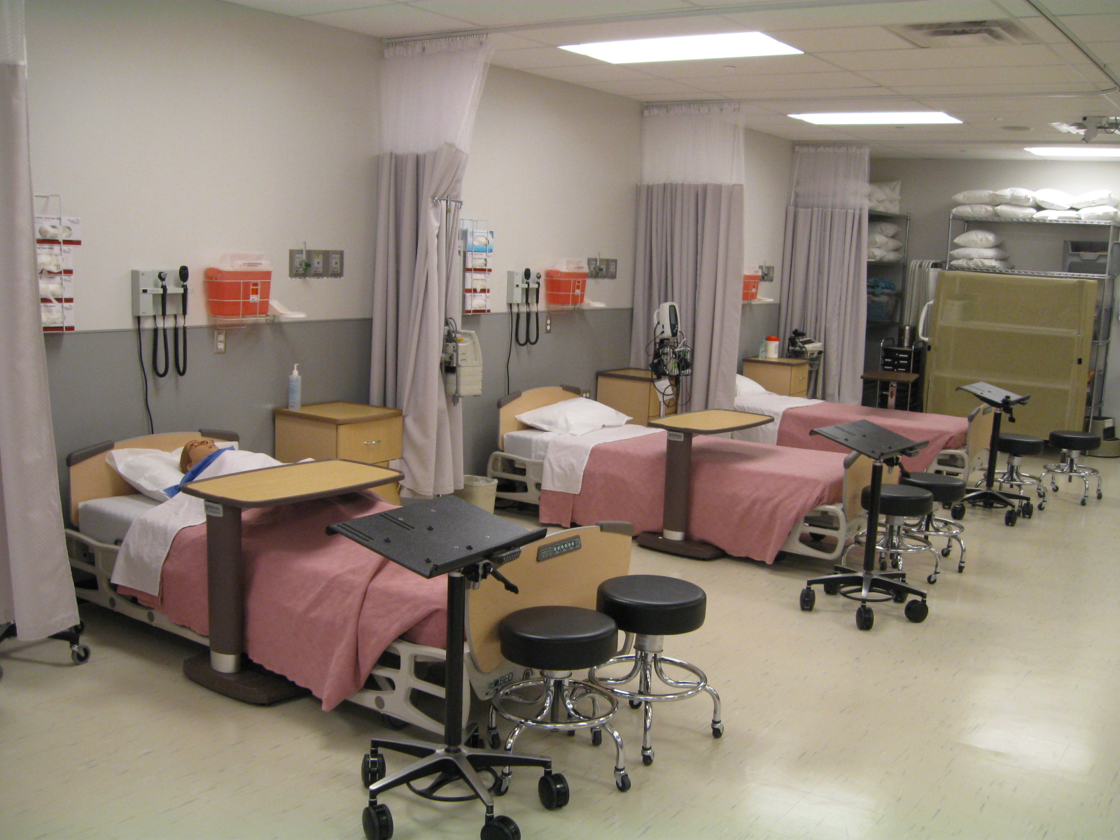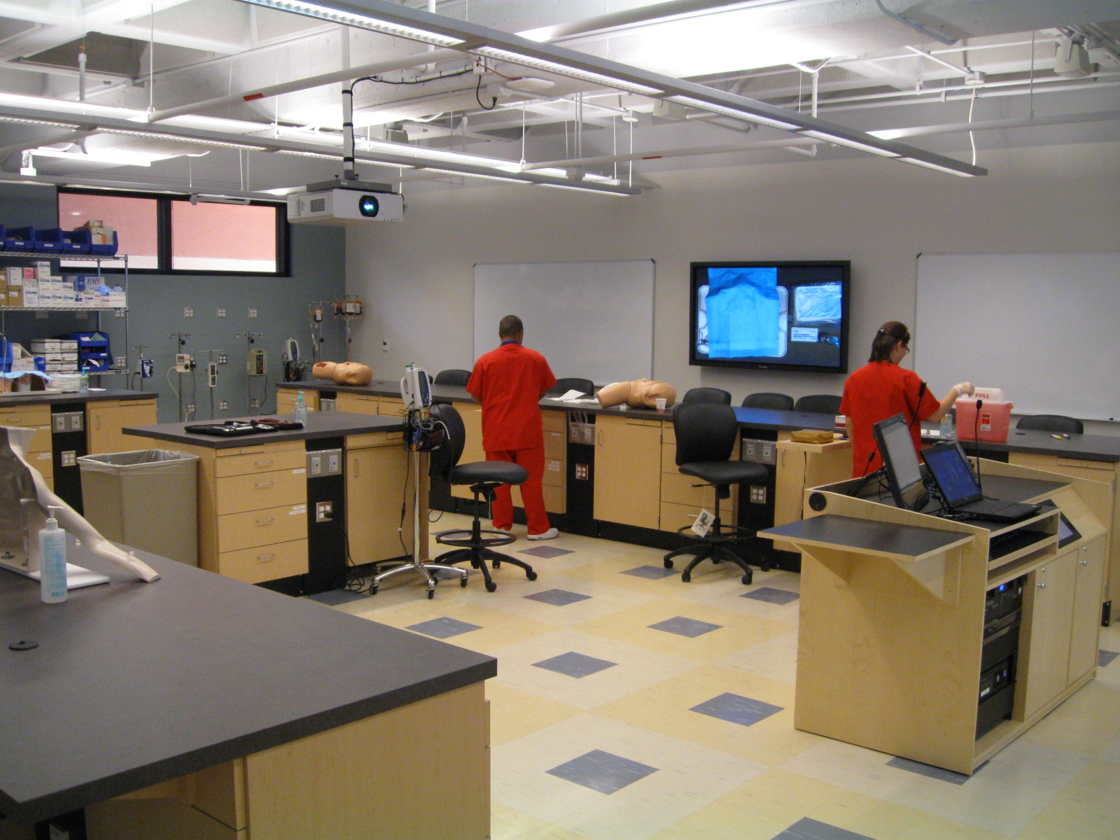Nevada System of Higher Education Health Sciences System – Clinical Simulation Center of Las Vegas
Architect:
SmithGroupJJR
Location:
Las Vegas, Nevada
Construction Cost:
$9 Million
Project Size:
31,500 gsf
The scope of this project included complete design services for audiovisual presentation systems, telecommunications cabling systems (voice, data, RF Video), and acoustics, noise & vibration control as it related to the renovation of UNLV’s Building B, Biomedical Research Building. This project was a joint venture between the University of Nevada School of Medicine, the University of Nevada Las Vegas School of Nursing and Nevada State College School of Nursing. Space plans include upgrades to the following areas: Clinical Skills Labs, Patient Simulator Labs, 25-seat Distance Learning Classroom, 25-seat Seminar Room, 80-seat Computer Classroom, Debriefing Rooms and lab support spaces. Educational technology systems include: clinical training management systems, healthcare observation, digital audio/video capture with streaming capabilities, distance learning, audiovisual presentation, program/speech audio reinforcement and custom instructor’s stations. Project highlights include incorporating medical education technologies into simulation ER and hospital settings. Project responsibilities included complete specifications for all audiovisual/multimedia and RF video cabling systems, calculation of power and heat load information for projection/control room, recommendations for acoustical room shaping and finishes and construction administration project management through systems testing and acceptance. Project challenges included space plan layouts for patient simulator labs and practice Labs that will share a centralized control room for patients and control room operators. This project opened in December 2009.





